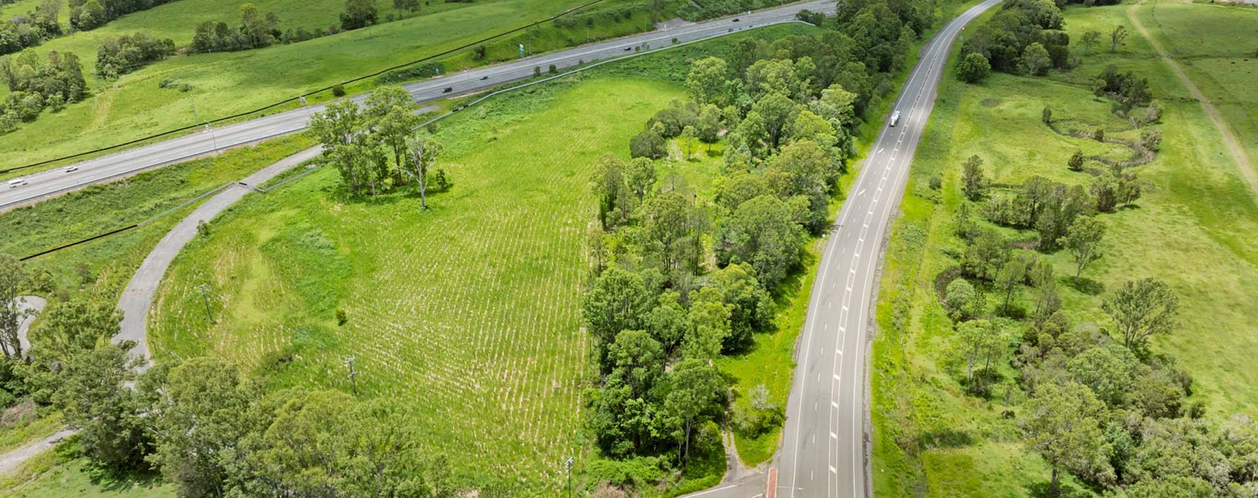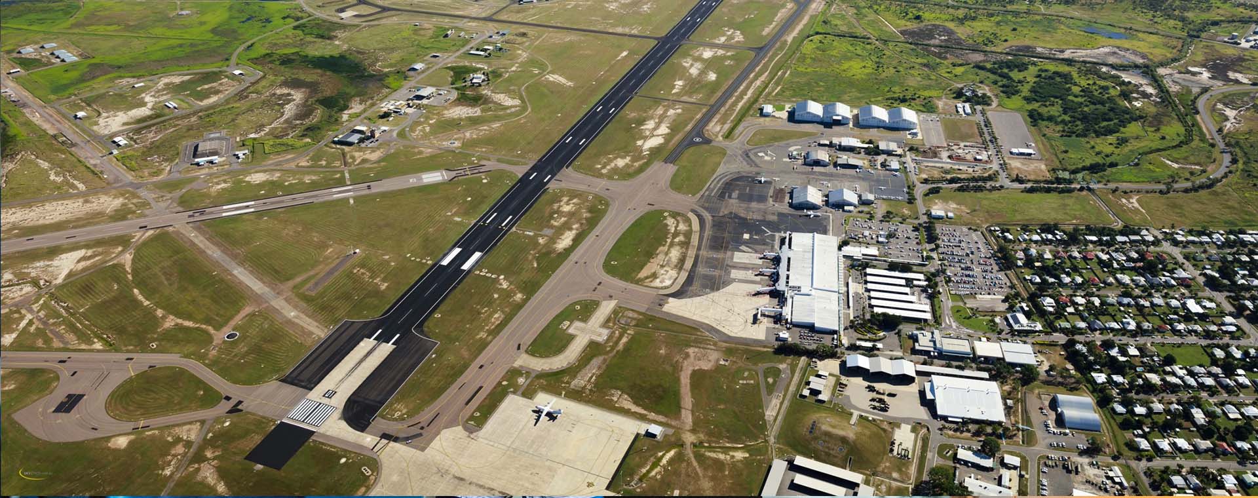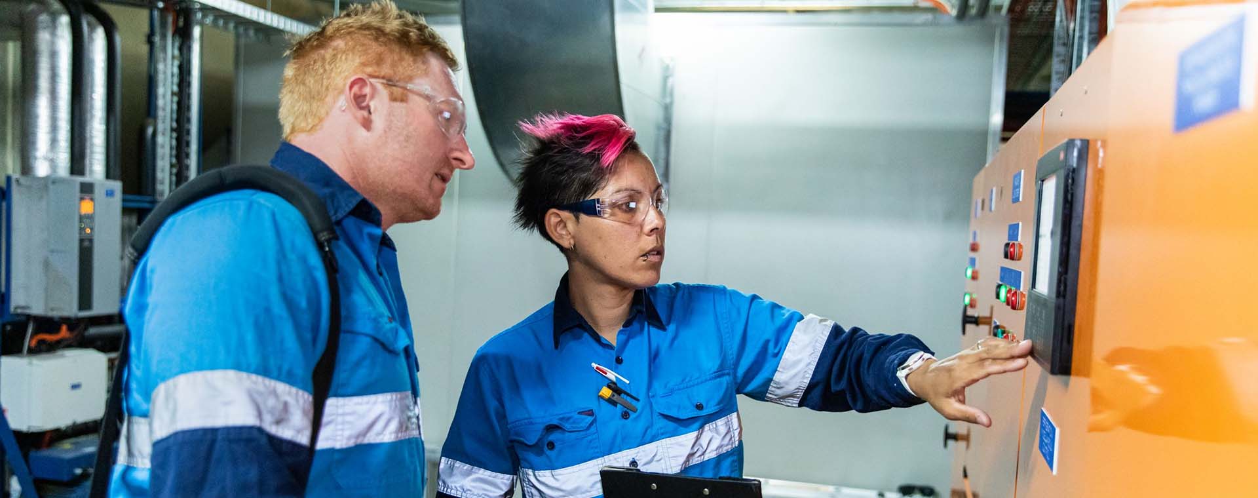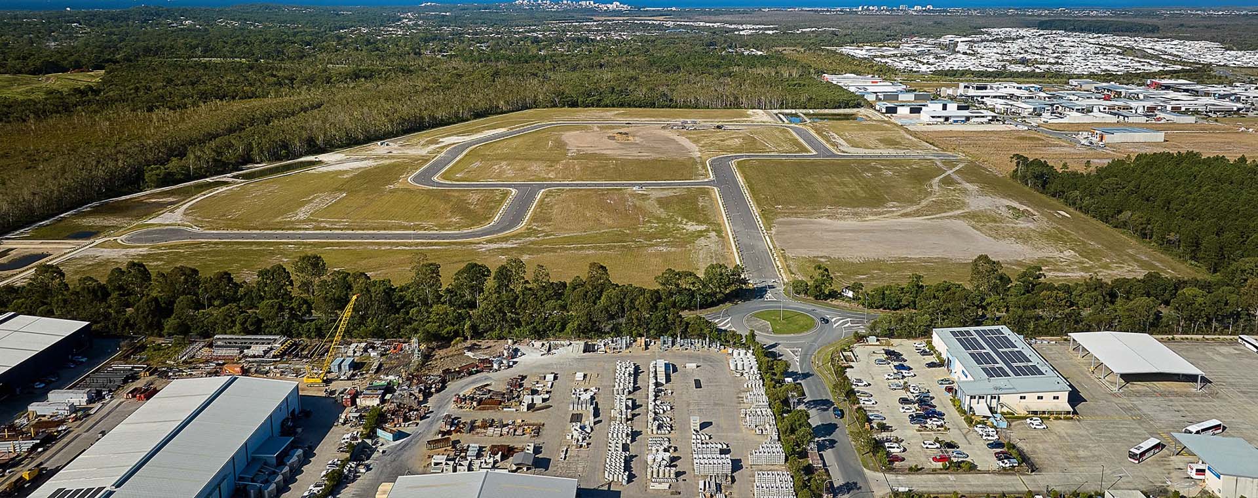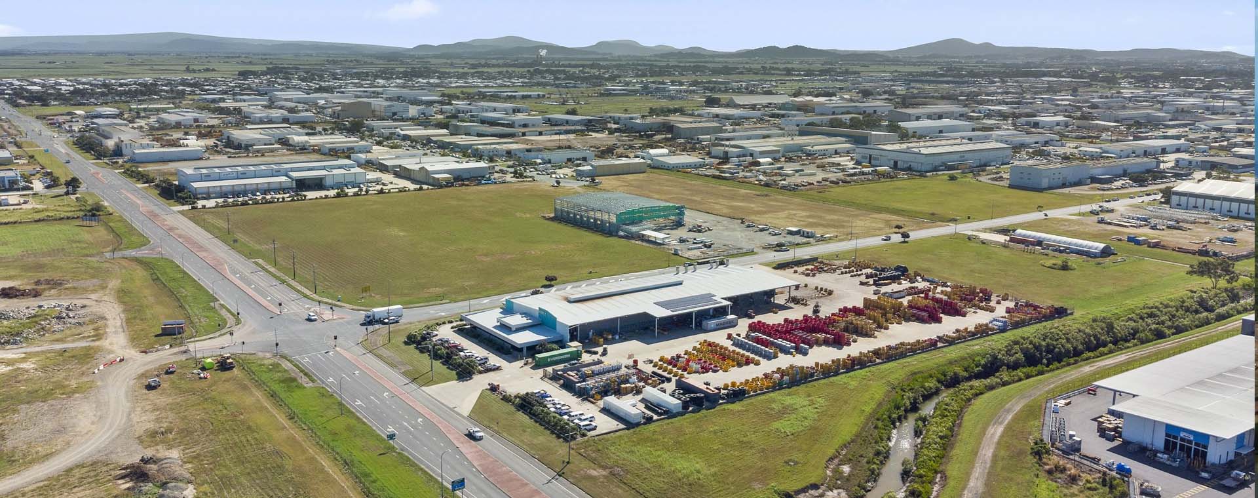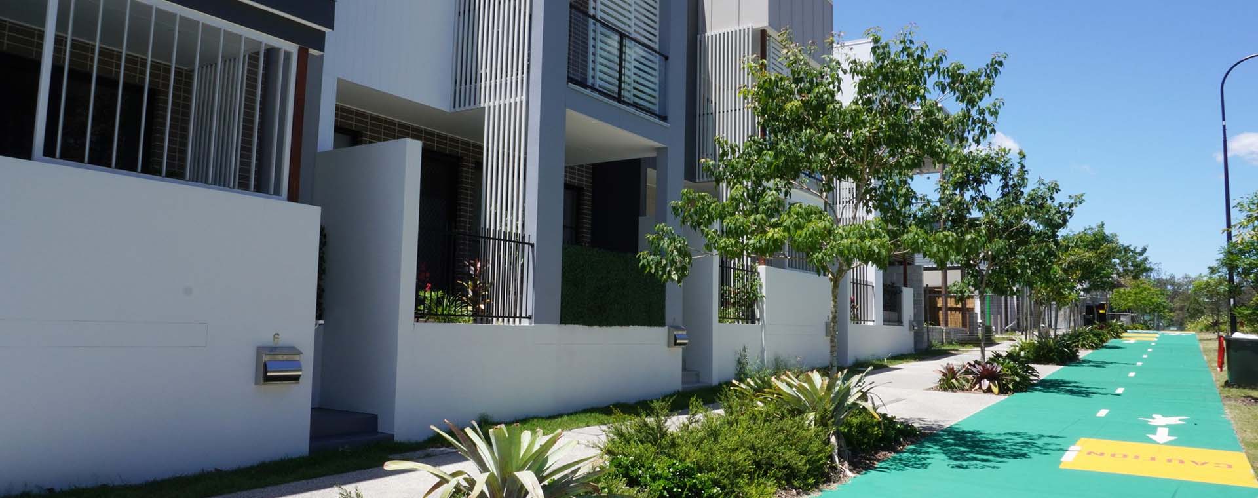
- Home
- Carseldine Village
Carseldine Village
Carseldine Village is an exemplar sustainable development – one of the first residential developments in Queensland to commit to delivering 100% net zero energy emission freehold terrace homes at scale, with a total of 182 homes sold, settled and either completed, under construction or about to commence construction. All terrace homes will be completed by early 2025.
Carseldine Village is a 5-star Green Star Communities residential community, setting new sustainability benchmarks by using the latest in sustainability technology.
Carseldine Village consists of diverse and affordable residential, aged care, childcare, commercial, retail and recreational open space areas, all adjacent to approximately 18ha of retained bushland.
The Carseldine Village master plan is being developed in seven stages. Construction commenced in 2018 with full build out anticipated in 2028, subject to market demand.
The current approved master plan provides for a maximum of 606 dwellings.
The pre-existing Government Office Precinct, Carseldine Markets and C&K Childcare Centre will remain, noting that C&K’s childcare centre has relocated / expanded from its pre-existing 65 place centre to a new 98 place centre on a new site adjacent to Rockpool’s new 150 bed Residential Aged Care (RAC) home. C&K and Rockpool are working together to deliver intergenerational programs from their respective premises.
Rockpool has built one of Australia’s first 5-star Green Star RAC homes and C&K has also achieved the same 5-star Green Star accreditation for its new Childcare Centre.
At Carseldine Village, at least 75% of the surrounding bushland has been retained and there is more than 20ha of open space within and directly adjacent to the development. Vegetation rehabilitation works have occurred within a 5ha area of habitat bushland to offset the removal of vegetation in stages already developed / under development.
The Green is a $6.5 million sport and recreation precinct that stretches over 4ha and incorporates the latest energy and water saving technology.
Each terrace home will have PV solar, battery storage, air-conditioning systems controlled from smart phones, heat pump hot water systems and garages with a power outlet on a separate circuit for a future electric vehicle charger, all contributing to saving homeowners up to $1,000 per year on electricity bills.
Carseldine Village will also soon have a village retail and commercial heart comprising a convenience supermarket, specialty retail, allied health, dining and lifestyle offerings.
The first freehold terrace house and land packages were released in February 2020 and were fully sold out / settled in February 2024.
Visit the Carseldine Village Have Your Say page.
Terrace homes
Carseldine Village is one of Queensland’s first residential developments to deliver 100% net zero energy emission terrace homes. These freehold terrace homes are sustainable and thoughtfully designed to be cool in summer and warm in winter, using minimal energy saving money in the long run.
Every terrace home features:
- A solar PV system combined with an Alpha ESS battery
- A suite of sustainable technologies, including a heat pump hot water system and 5-star efficient Wi-Fi air-conditioning controlled via smartphone
- Better thermal performance and air tightness (minimum 7-star NatHERS ratings), meaning lower heating and cooling costs and less emissions too, and
- Every garage is electric vehicle charger ready, pre-wired on a separate circuit
Residents enjoy a significantly lower cost of living. The terrace homes are freehold, meaning residents don’t have to pay body corporate or other ongoing fees. Plus, with all homes fitted with a suite of sustainable technologies, residents can reduce their energy use by over 50% and save more than $1,000 a year on power bills compared to a standard home.
| Frontage x depth | Lot size | House size | Design name | Bed/Bath/Car | Images |
|---|---|---|---|---|---|
| 4.6 x 16.5 | 76m2 | 133m2 | ALOE | 2/2.5/1 | External house render and floorplan |
| 4.6 x 16.5 | 76m2 | 130m2 | EUKEY | 2/2.5/1 | External house render and floorplan |
| 4.6 x 20.5 | 94m2 | 153m2 | ROMA | 2/2.5/1 | External house render and floorplan |
| 6.6 x 16.5 | 109m2 | 157m2 | DAFFODIL | 3/2.5/2 | External house render and floorplan |
| 6.6 x 16.5 | 109m2 | 168m2 | EMERALD | 3/2.5/2 | External house render and floorplan |
| 6.6 x 25.25 | 167m2 | 190m2 | TAMBA | 3/3/2 inc. flexi space | External house render and floorplan |
| 8.1 x 16.5 | 134m2 | 170m2 | MILES | 3/2.5/2 inc. flexi space | External house render and floorplan |
| 8.1 x 16.5 | 134m2 | 162m2 | HOLLY | 3/2.5/2 | External house render and floorplan |
| 8.1 x 25.25 | 200m2 | 190m2 | WINTON | 3/2.5/2 inc. flexi space | External house render and floorplan |
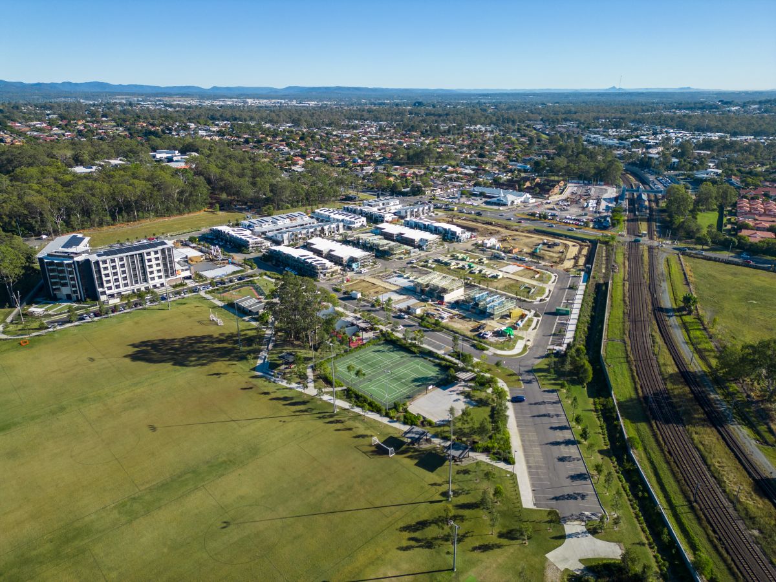
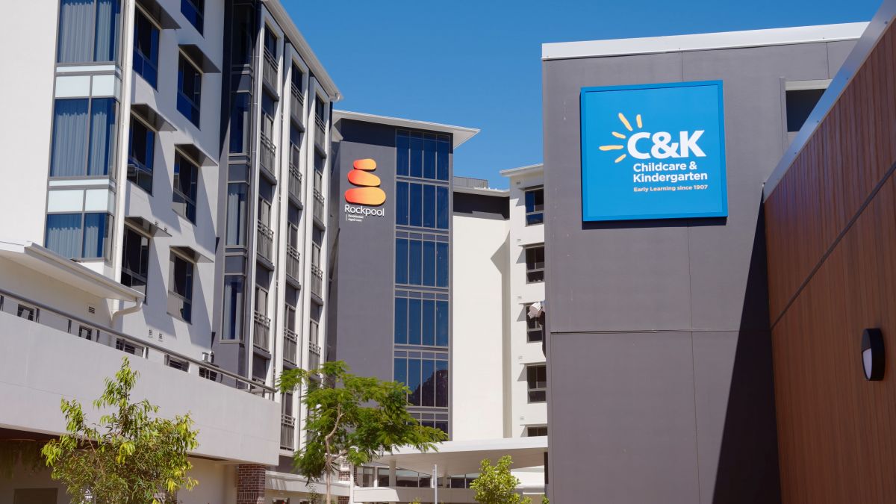
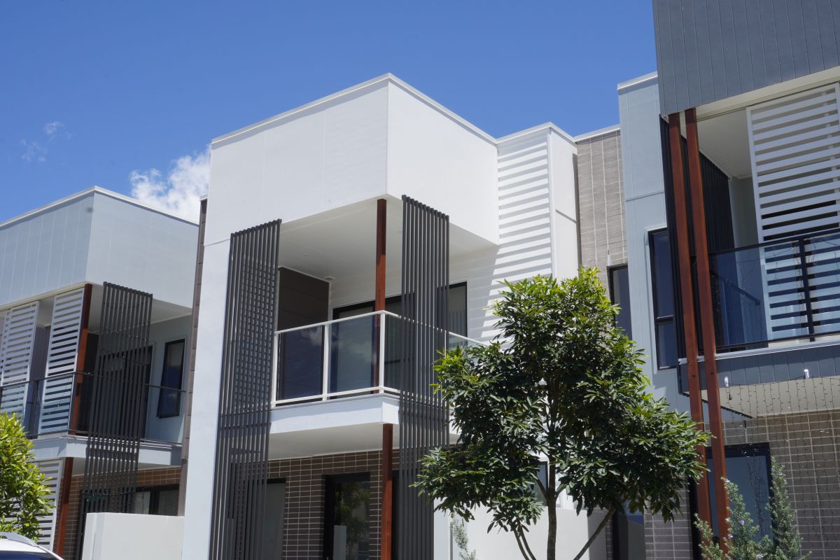
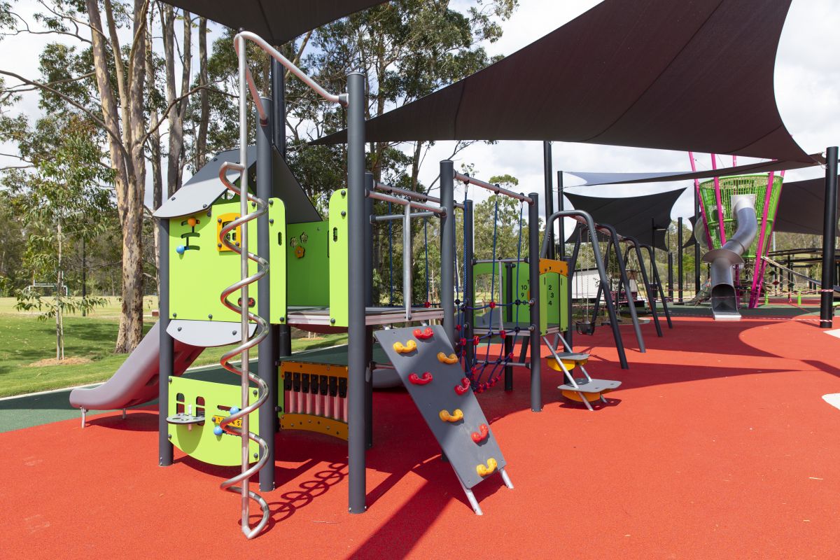
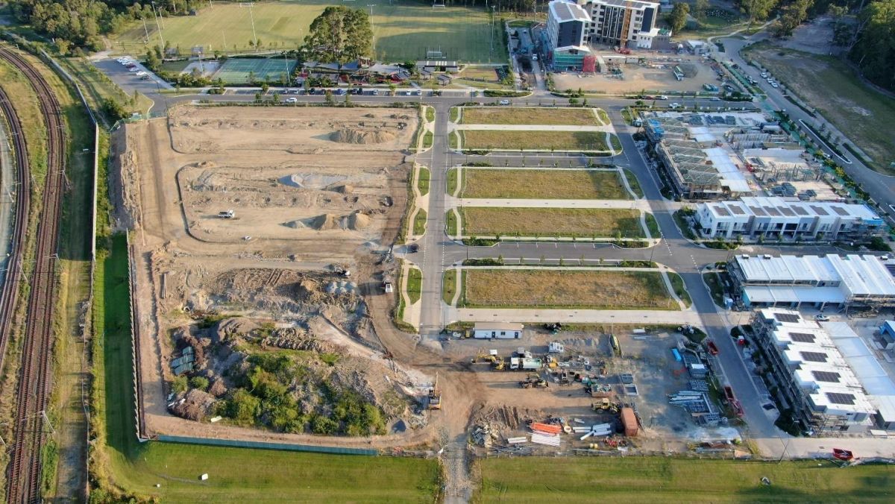

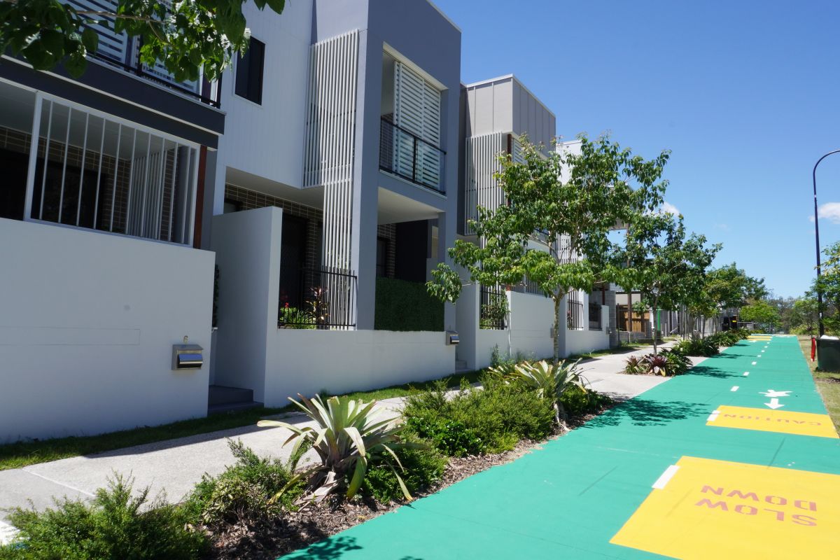
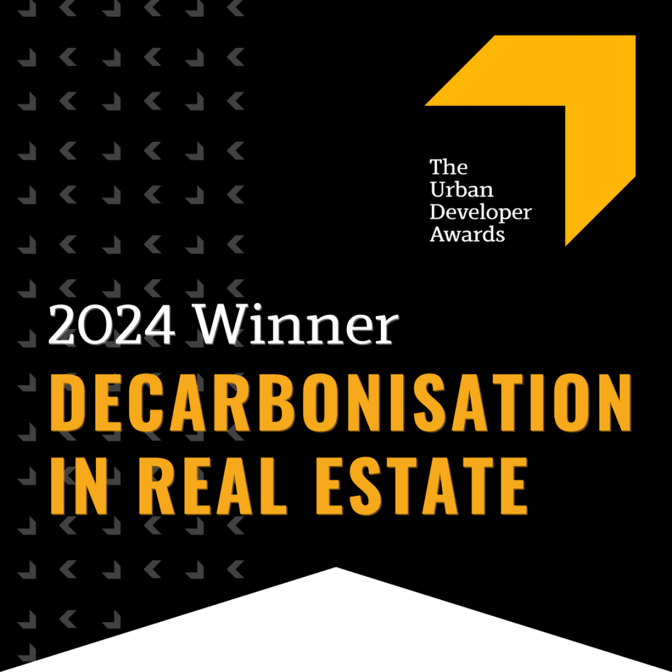

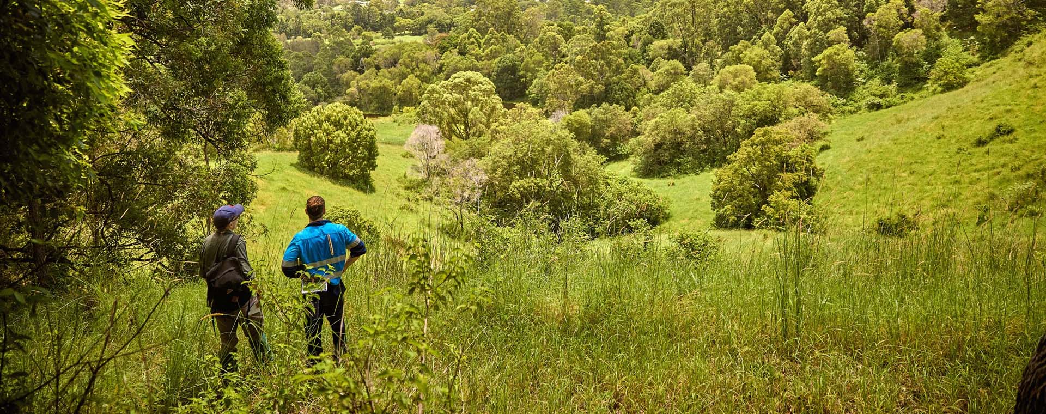
Currumbin Eco-Parkland
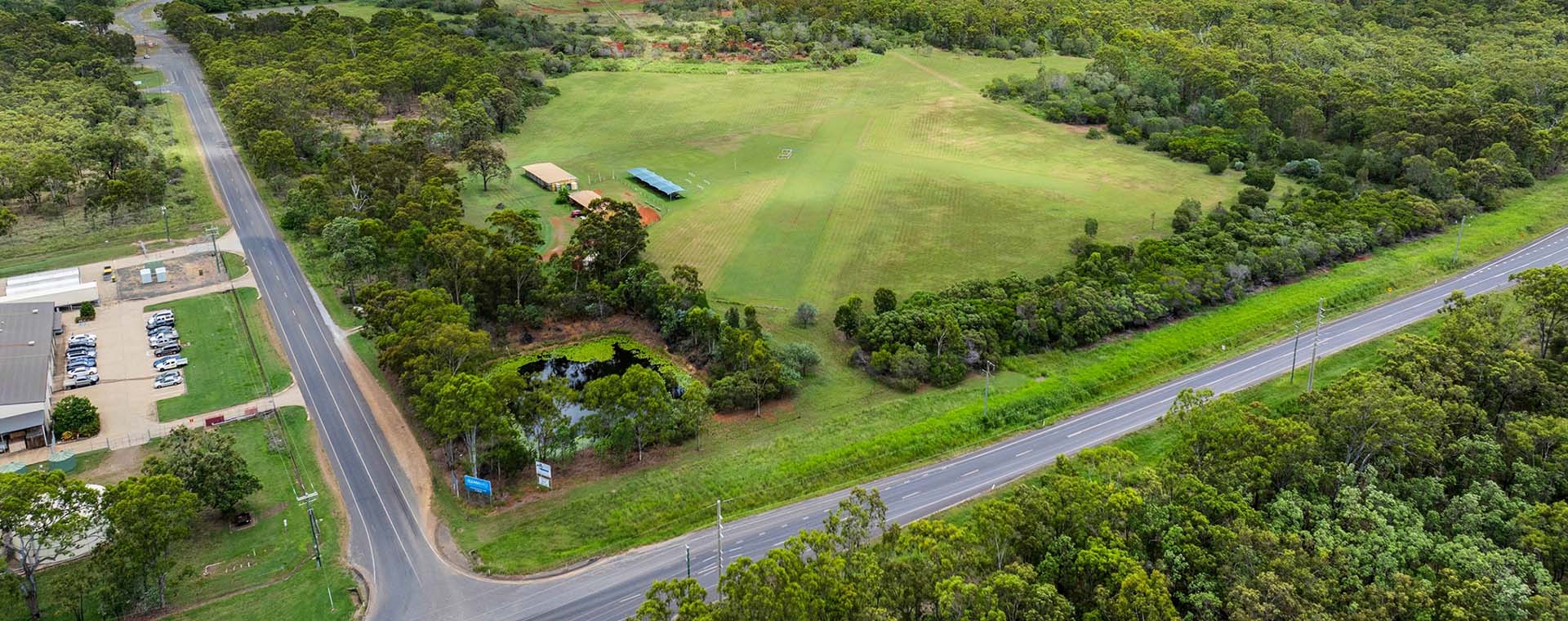
Yarwun Industrial Estate
